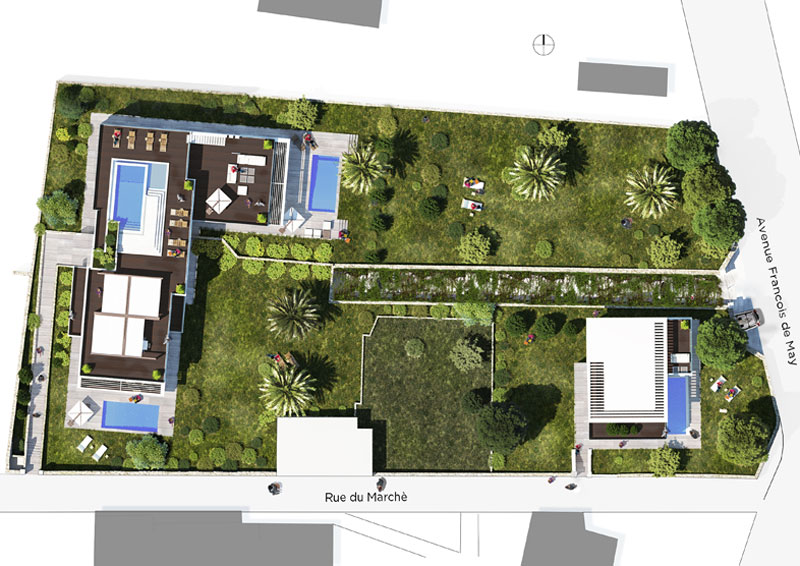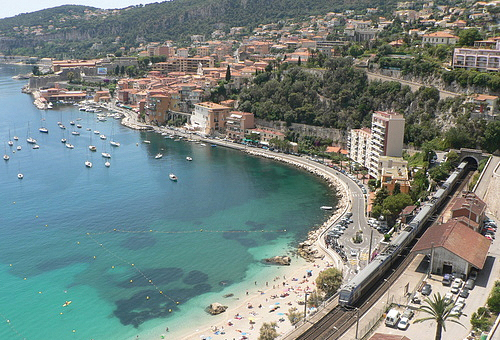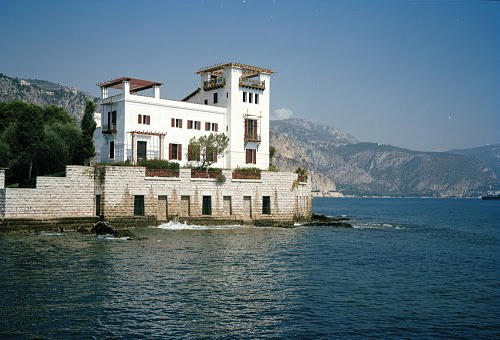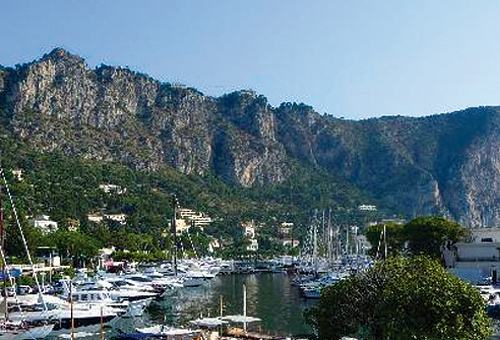The project involves the construction of a fully independent villa and of a real estate collective of 5 units. The construction lines are very modern, with string-course between floors and terraces jutting out of the internal park, giving exclusivity to the project.
The independent access of vehicles of the collective and of the villa can be done from Rue Francois de May, where there are the gate entrances. For the collective building, a road swathed in greenery leads to the basement, where there are garages for each unit and technical rooms. An elevator and a staircase lead to upper floors, where there are entrances to the apartments that are, respectively, two on the ground floor, two on the first floor and one penthouse with overhanging solarium on the second floor. The apartments on the ground floor have private gardens and private pool surrounded by greenery and overlooking the living area in order to create continuity between interior and exterior. The apartments on the first floor have large terraces with Jacuzzi and face thick vegetation. The penthouse on the second floor occupies the whole surface of the complex and from the large terrace you can access by a ladder to the above solarium on which there is the living area and the private swimming pool. Natural external lighting and LED lighting create an effect of lights and shadows that is particularly impressive.
The villa is equipped with an elevator and a staircase that connects several floors. On the ground floor there is a living area that overlooks the private garden with swimming pool and relevant beach. On the first floor there is the sleeping area with balconies and terraces that overlook the property, while on the second floor there is a multi-purpose open space with its facilities. Both buildings have terraces with directional brise soleil.
The main structure of the villa and of the collective building in made of reinforced concrete that is externally covered with stone, while inside the structure there is a plastered false-brick wall with inside insulating panel. The facades are decorated with pilasters and string courses of different materials and colours. The interior floors are made of wood, of first choice ceramic or of natural stone, at the discretion of the purchaser. Outside the terraces, beaches and the edges of the pools are made with natural stone or wood for outdoor use. Doors and windows are made of aluminium with thermally insulated double glazing and automated roller shutters. The doors are armoured type.
The coverage both of the collective building and of the villa are flat, made of reinforced concrete, properly insulated and waterproofed. Each apartment is equipped with domotics electric system, alarm system with video surveillance, with low energy consumption heating and cooling system fitted into the ceiling of each room, and with ventilation mechanically controlled system (VMC). Hot water will be supplied by electric water heater complete with recirculation system, placed in the basement. Kitchens are prearranged for electric plates. Each apartment will be equipped with coloured entry phone system.
Materials and finishes of high quality characterize the whole project. In fact, for the external finishes of common parts natural materials, such as stones, have been preferred. A special research has been reserved to lighting, designed to create special chromatic effects. All the private gardens as well as the same green areas, with their own irrigation system, are properly planted and finished with grass.

Residence La Tonnelle has been designed on a building area that covers 2810 m² that is situated in the centre of the City of Beaulieu sur Mer.
This area, which is characterized by the construction of villas and small apartment complexes, enjoys a prime and strategic position. It is just 50 m far from the main port and from the seaside and it is 100 m far from the railway station and from the main square, where you will find all the services.
Although this area is in a central position, it is plunged into green, thus it is very peaceful and quiet. Large terraces, gardens, swimming pools, private Jacuzzis and glimpses of the sea represent the project's exclusiveness.


